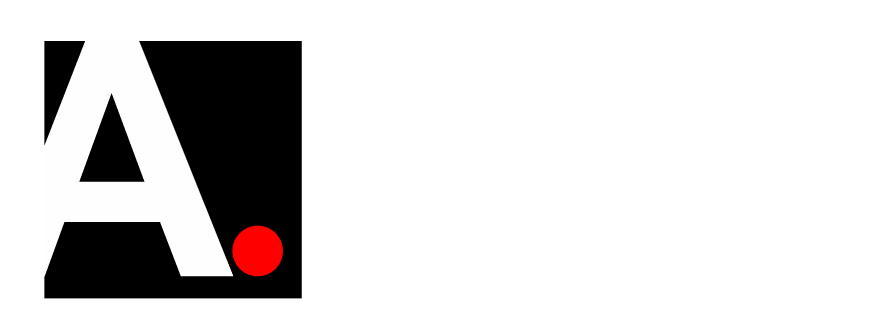3d visualization
"A.LEVINSON & PARTNERS" Architectural Bureau offers 3D model development services both as a separate project and as part of building design or interior design services.
Services
We create an image of the object as close to reality as possible, so that you can consider every detail of the project, evaluate the proportions and ratios of elements. And make sure that the project will look the way the designer intended and you dream of!
Перечень услуг:
3D visualization of the interior
Architectural and construction 3D visualization: representation of the future house, apartment, cottage, etc. at the design stage in order to avoid possible errors and shortcomings
3D-Max visualization: visualization of a complete design project
You will get the most favorable conditions if:
Order a range of services: for example, the development of a 3D model and its implementation.
You will become a regular customer of the Architectural Bureau "A.LEVINSON AND PARTNERS". Special conditions begin to apply from the second order.
You will come on the recommendation of the client of the Architectural Bureau "A.LEVINSON AND PARTNERS".
Send a request

